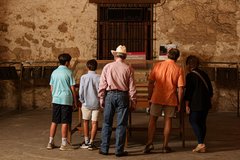In the late 1840s, the U.S. Army installed a gable roof on the building during their occupation, as well as adding exterior stairways to the upper floors.
In the 1880's, the walls of the convento were incorporated into the Honoré Grenet's general store and were covered with wooden frames and walkways. Grenet's heirs later sold the property to the firm Hugo Schmeltzer, which removed some of the garish embellishments but kept most of the superstructure which hid the original building.
The upper portion of the remaining exterior wall was torn down in 1913 during a debate over the interpretation of the Alamo. The existing walls are rubble masonry, approximately two feet thick and one story high. There are arched and rectangular openings on the west facade, some with scored mortar joints indicating that the openings, now windows, were once doorways.
Because the west wall is original and the two inner walls were reconstructed between 1913 and 1916, it can be assumed that the walls all bear directly on to the ground. A recent archaeological investigation at the southwest corner of the building confirmed that the inner wall is constructed on the historic foundation.
The stones in the north end of the building include some large, square-cut stones that appear consistent with masonry of the 19th century. These stones are similar to those in a 1912 photo of this section of the wall after the second story was demolished. The precise tooling of the stones in this area seems to indicate they framed a large window or raised opening associated with the store.
The tops of the walls are capped with a cement wash. Courtyard walls inside the portico have wooden lintels over the doorways.



