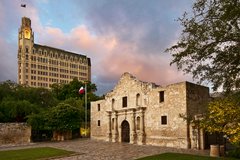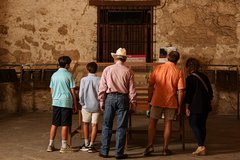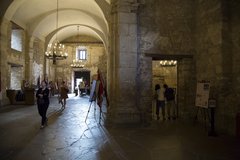The Church, or Shrine, has become the most recognizable structure on the Alamo grounds. Originally a Spanish mission church (1755-1793), it later played a vital role in the 1836 Battle of the Alamo. Some traces from the battle still exist but changes to the structure reflect its later role as a U.S. Army Quartermaster Depot warehouse and eventually a memorial to the Alamo Defenders.
As always, touring Alamo Church is free. To help preserve the historic site, visitors will need to reserve their free ticket to enter the Church ahead of their visit. Entry to Alamo Church also includes access to the new Sacristy Exhibit, an immersive journey through time that unveils the Sacristy's remarkable evolution across centuries.



