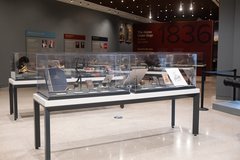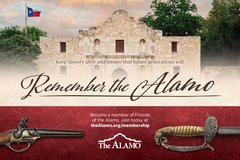In Alamo Plaza today, the buzz of a concrete saw and the rattle of a stone hammer can be heard as progress is made on ramping the curbs located in front of the Church. Fencing went up last week to prepare the area. Sloping the curbs will improve visitor accessibility and reduce tripping hazards.
Archaeology Update — Grading the Curbs Outside the Alamo Church
An archaeologist from University of Texas-San Antonio’s Center for Archaeology Research has been present to monitor the work when the concrete under the current flagstone is broken up. The purpose of the archaeology monitoring is to ensure that if pockets of soil are observed during the concrete removal, they can document any potential cultural materials. To date, the removal of the concrete has not reach depths of soils, rather the depth of the impacts have stayed within the concrete layer or road base. Work on the western curb has already started with replacing the flagging stone.


Work around the Church and Long Barrack, conducted by Raba Kistner, has slowed a bit. With the discovery of the stone foundation in Excavation Unit 14, located just north of the reconstructed Sacristy wall, the Lead Archaeologist has been conferring with the Preservation Team to determine what steps should be taken to better understand the circular feature.
Additional archival research is to be undertaken, but the archaeologists are contemplating expanding the unit to expose more of the foundation as well as allow for the Historic Architects to see the foundation of the north wall of the Sacristy. No determinations have been made, and the feature continues to be an exciting find.
Excavation Unit 16, located near the southeast corner of the Long Barrack arcade, appears to have encountered to base of the arcade foundation as well as uncovered more of a foundation that runs east-west off the arcade wall. The foundation of the arcade is approximately 43–47 inches below datum.


The soil below the foundation consisted of dark silty clay matrix with evidence of limestone bedrock starting to peek through. The east-west foundation that was uncovered last week was hoped to represent a north wall of what could be a series of rooms or a walkway between the Church and the Convento (known today as the Long Barrack).
Similar to the foundation of the arcade, the base is approximately 43–47 inches below the datum. In addition, the foundation ends approximately 51.1 inches from the current arcade wall. This abuts the foundation of the arcade wall but is not integrated, indicating that it is two separate building episodes.
Steve Tomka, PhD., the Lead Archaeologist for Raba Kistner, speculates that this portion of the foundation could represent the base of a staircase that would have led to the second story of the Convento/Long Barrack, potentially during the US Quartermaster Depot occupation during the late 1840s.


Excavations this week encountered two compacted floor remnants within the 3-x-3 foot area that was excavated to expose the bottom of the foundation. The first compacted floor remnants were encountered at approximately 38.5 inches below the surface, and the second at approximately 40.5 inches below datum. Both floor installations were limited to the northwestern and western end of the 3-x-3 area. A post hole feature was also observed at 43.3 inches below datum near the southern boundary of the unit but was only 2.3–3.9 inches thick before disappearing. Cultural materials observed during excavations included a minimal number of glass fragments, ceramic sherds, building material, and mussel shell.
One excavation unit was completed by the end of the week. The archaeologists from Raba Kistner were able to backfill the unit with the soils that had been stored in bags by level inside the Long Barrack. All weather protection that had been in place was removed and the area was returned to as close to its original state as possible. Luckily, this unit was located on the exterior of the Long Barrack in the southwest corner of the Cavalry Courtyard, so there was no need to replace any concrete walkways.


